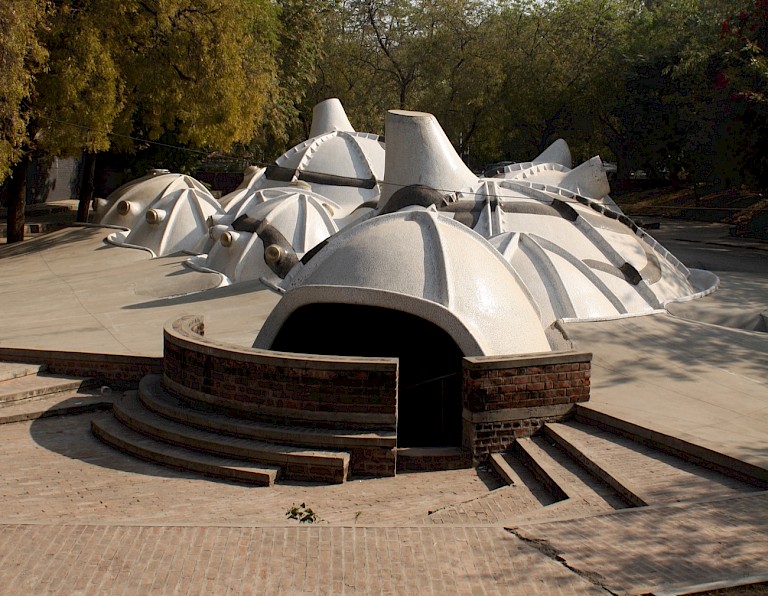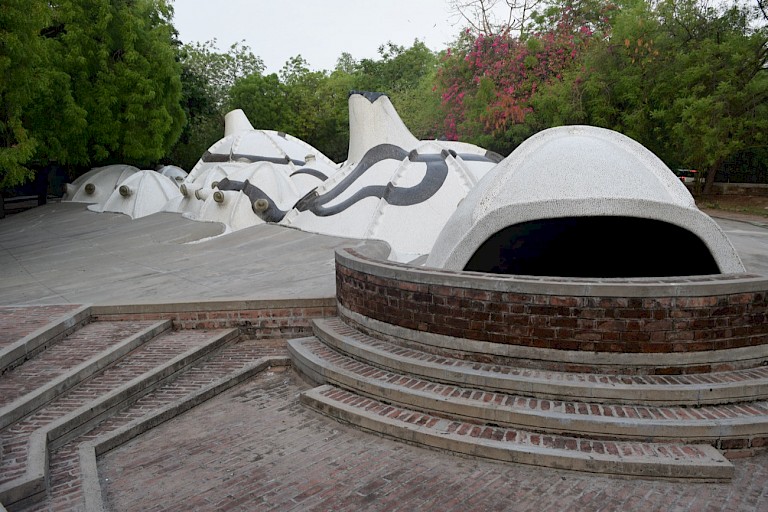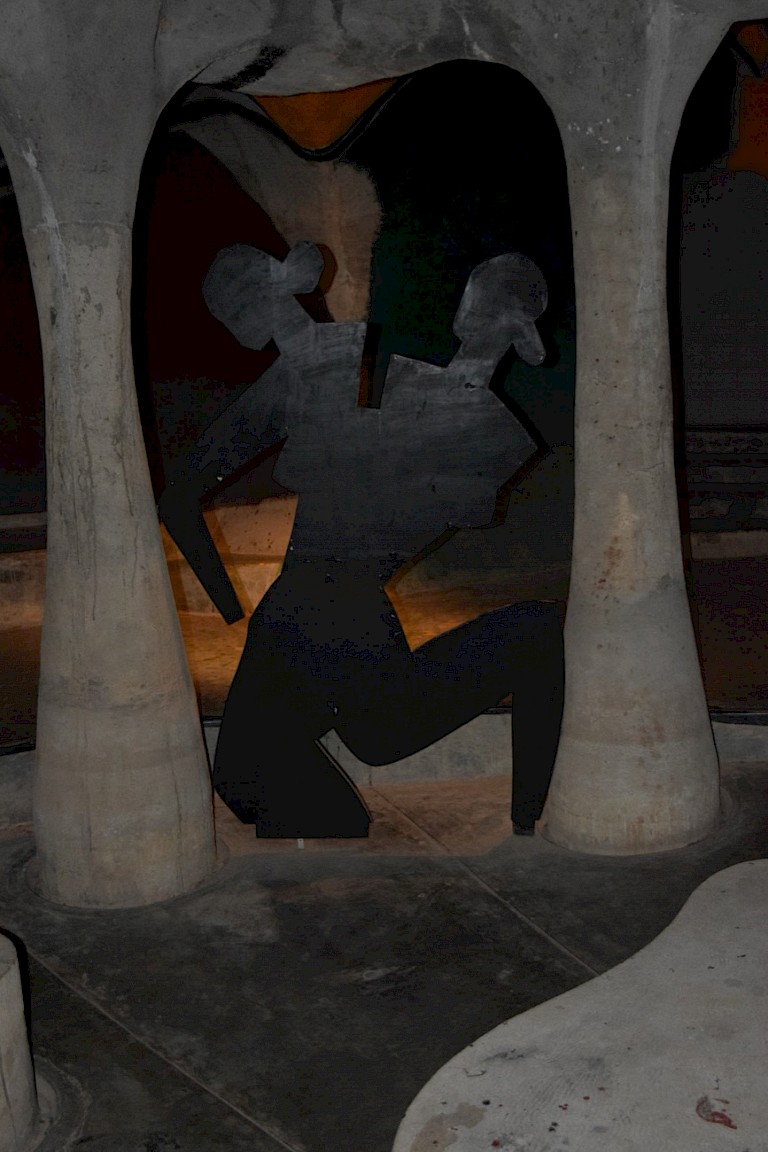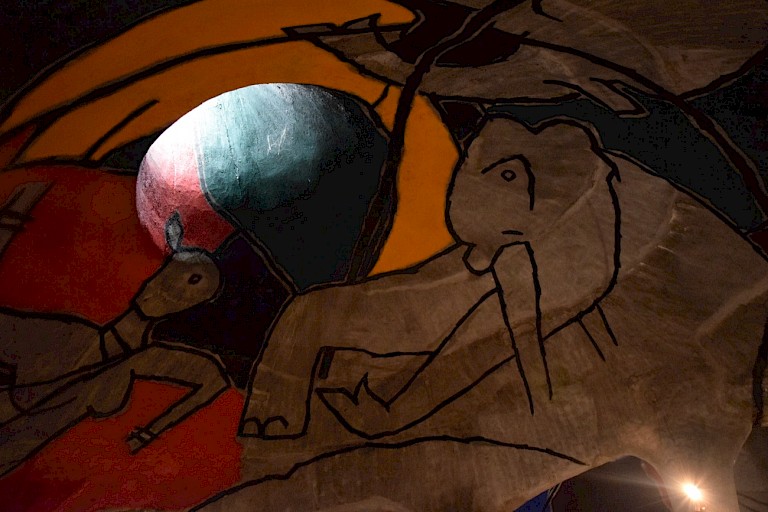



The inception of the Amdavad ni Gufa traces back to a conversation about the allure of underground spaces. Held approximately two decades ago at Gunvantbhai's residence, Husain, the iconic painter, pondered the distinctiveness of subterranean realms. This theme lingered in his mind and resurfaced years later during his search for an ideal spot in Ahmedabad to display his artistic masterpieces. He aspired for an underground gallery, an avant-garde "Gufa" (cave in Gujarati) that would be emblematic of the symbiosis between painting and architecture.
While scouting locations, the architect B.V. Doshi introduced Husain to the Ahmedabad Education Society campus through an intermediary, Piraji Sagara. This location resonated with Husain's vision, thanks largely to Doshi's persuasive prowess. The choice of location set into motion the administrative groundwork, with formalities streamlined by Shrenikbhai Kasturbhai, the Chairman of the AES.
Conceptualizing the Gufa's design, however, presented an intellectual impasse for Doshi. Husain's only stipulation was that the gallery needed to be an underground structure without a conventional form. Searching for inspiration, Doshi visited the site and subsequently experienced a vivid dream. In this dream, the Kurma avatar of Vishnu, a deity from Indian mythology, posed profound questions about architectural philosophy. The dream steered Doshi towards envisioning a space that dissolved boundaries and integrated the expanse of the sky into its interior. Drawing parallels to iconic structures like the Ronchamp Chapel, he recognized the need for fluidity in form and space.
Taking cues from the dream, Doshi envisioned a structure with a thin, shiny white surface, interwoven with multiple domes of varying dimensions. These domes, coupled with protrusions reminiscent of celestial telescopes, imparted dynamism and indefinability to the Gufa's facade. Moreover, two distinct domes hinted at entrances, suggesting a fluid and uninterrupted internal space.
Operational intricacies extended beyond the architectural blueprint. The Gufa was envisaged to cater to a broad audience - from children and the elderly to the common folk and the elite. The design was to be technologically innovative, challenging conventional construction norms while employing rudimentary materials. Thus, the operational model of the Gufa was not just about showcasing art but also about integrating ancient craftsmanship traditions with modern technological advancements, particularly computer-assisted designs.
Upon completion, the Gufa's exterior featured 101 protective neem trees, symbolically guarding this architectural marvel. Inside, the organic design translated into a space larger than anticipated, with domes and columns evoking images of dense forests. The design intricacies didn't just cater to aesthetics but were functionally significant. For instance, the varied column thicknesses and inclinations were meticulously planned to distribute the structure's weight naturally.
A significant operational highlight was the involvement of tribal workers in the construction. Their deep-rooted connection to the project culminated in a nine-day nocturnal ritual, reminiscent of the ancient Pithora Bava tradition. This culminated with Husain's impromptu painting of a cobra on the Gufa, symbolically connecting two of its main rotundas. This, and other artworks strategically positioned by Husain, enriched the Gufa's narrative, offering diverse interpretations to visitors.
In essence, the development and operational model of the Amdavad ni Gufa is a confluence of artistic vision, architectural innovation, and cultural reverence. Husain's paintings, married to Doshi's architectural genius, ensure the Gufa remains a timeless testament to collaboration and creativity in Ahmedabad.
The Amdavad ni Gufa, situated in Ahmedabad, is more than just an architectural marvel; it stands as a testament to the seamless collaboration between art and architecture. The Gufa, with its unconventional underground structure and unique design elements, is a bold divergence from traditional architectural norms. Its profound impact on art, architecture, culture, and society is palpable in various dimensions.
Firstly, the Gufa serves as a powerful example of cross-disciplinary collaboration. Envisioned by the painter Husain and brought to life by the architect B.V. Doshi, the space is a harmonious blend of Husain's artistic imagination and Doshi's architectural genius. By intertwining these two art forms so intricately, the Gufa challenges the conventions of how spaces dedicated to art are perceived and designed. It redefines the boundaries of both disciplines, emphasizing that art isn't confined to the canvases hung on walls but can be embodied by the very walls themselves.
Further, the Gufa's design, inspired by a dream featuring the Kurma avatar of Vishnu, reflects a deep-rooted connection to Indian mythology. Its name, "Gufa," which translates to "cave" in Gujarati, aligns with its underground structure, invoking the mysticism and allure of ancient caves. This design choice echoes a sentiment that reverberates through time, suggesting that architecture can be a portal to the past, bridging contemporary design with ancient narratives.
Technologically, the Gufa challenges established conventions of construction. Despite being made of simple materials, its creation was a complex process that required meticulous planning and execution. The integration of traditional craft techniques with modern technology, especially computer-aided design, exemplifies the fusion of the past and present. Such an approach emphasizes that while we advance technologically, there is immense value in drawing from ancestral knowledge and techniques.
In terms of societal and cultural impact, the Gufa has left an indelible mark. The construction process actively involved the local tribal community, connecting the edifice to the rich tapestry of local traditions and beliefs. The tribal workers, deeply moved by the construction methods and the structure's forms, saw parallels with their ancient ritual of Pithora Bava. This culminated in a nine-day ritual, blending architectural consecration with cultural ceremonies, underscoring the profound connection between space, place, and people.
The strategic placement of Husain's artworks within the Gufa adds another layer to its impact. These artworks, interacting dynamically with the architectural elements, offer visitors an immersive experience. The fluidity and continuity of the interior space, punctuated by skylight protuberances and varied column thicknesses, play with perception. Visitors often find the interior larger and more deceptive in form than anticipated, emphasising the illusory nature of space and design. Such an environment evokes introspection, prompting individuals to challenge their understanding of space, art, and reality.
Moreover, the Gufa has enriched Ahmedabad's cultural landscape, serving as a beacon for art enthusiasts, architects, students, and tourists alike. The space not only celebrates Husain's gift to the city but also stands as a symbol of innovative collaboration. Its existence underscores the idea that art and architecture can coalesce, challenging perceptions and evoking wonder.
In conclusion, the Amdavad ni Gufa, through its groundbreaking design, rich cultural integration, and collaborative spirit, has left a lasting legacy. It serves as a muse for future generations, emphasising the limitless possibilities that arise when art and architecture intertwine.
The Artists
M.F. Husain (Maqbool Fida Husain): Born in 1915, M.F. Husain was one of India's most distinguished and controversial artists. Often referred to as the "Picasso of India," his vast body of work spanned paintings, sculptures, and films. Husain's bold and vibrant works, frequently rooted in classical Indian tradition, incorporated motifs from various cultures and were exhibited globally, establishing him as a central figure in Indian modern art. His art, while celebrating the country's rich heritage, often sparked controversy, particularly his portrayal of Hindu deities. Despite facing legal challenges and threats in his later life, Husain's contribution to the art world remains unmatched. He passed away in 2011, leaving a lasting legacy in Indian art.
B.V. Doshi (Balkrishna Vithaldas Doshi): Born in 1927, B.V. Doshi is an acclaimed architect, celebrated for his innovative designs that merge Indian aesthetics with modern architecture. After working closely with architectural legends like Le Corbusier and Louis Kahn, Doshi returned to India, where he established a style characterised by a sensitive understanding of local environments, materials, and socio-cultural contexts. Notable works like the IIM Bangalore and Amdavad ni Gufa exhibit his proficiency in integrating architecture with nature. Honored with the Pritzker Architecture Prize in 2018, Doshi's work resonates with sustainability, community, and a deep respect for tradition.



